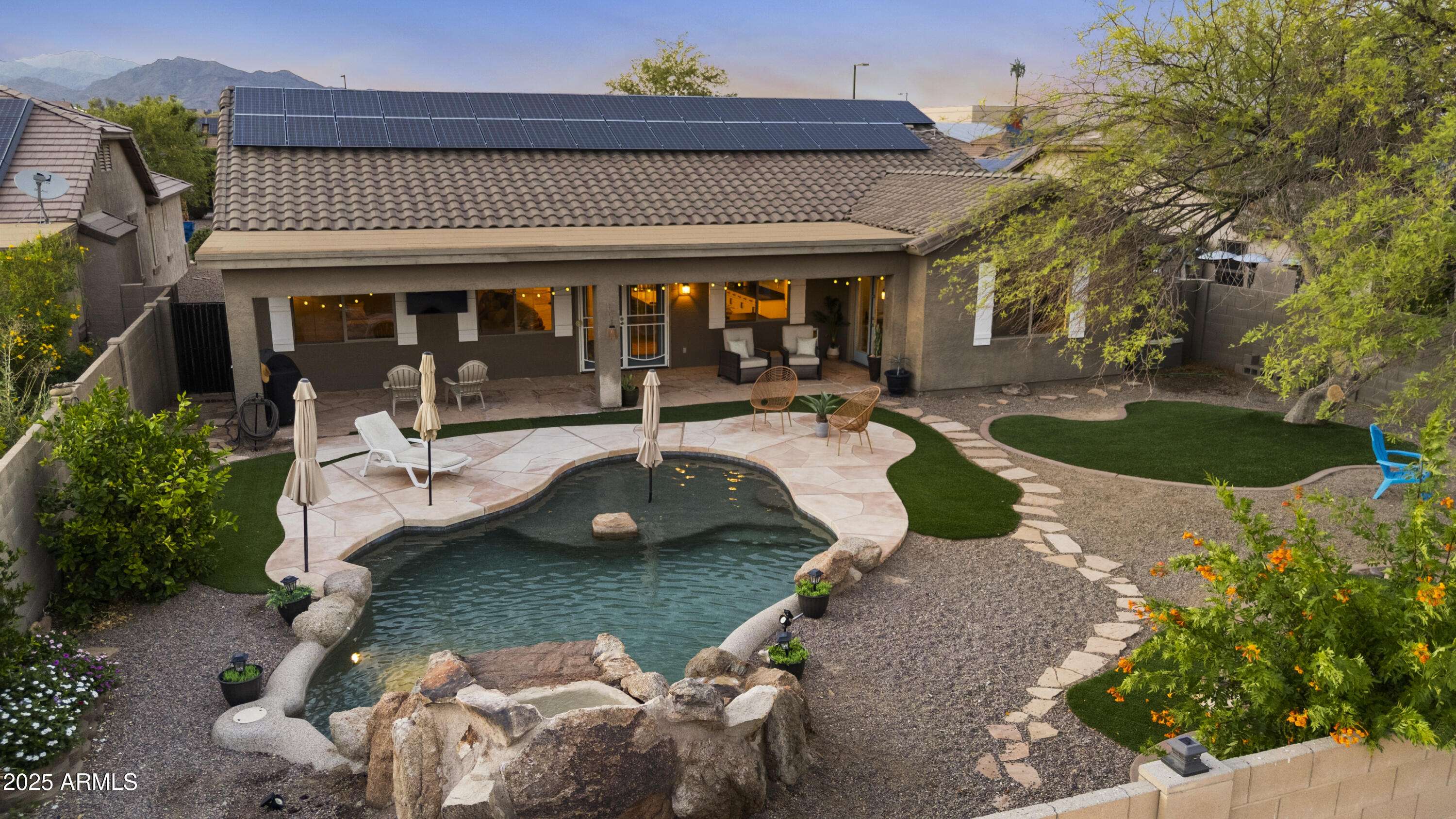22205 W ASHLEIGH MARIE Drive Buckeye, AZ 85326
3 Beds
3 Baths
2,555 SqFt
UPDATED:
Key Details
Property Type Single Family Home
Sub Type Single Family Residence
Listing Status Active
Purchase Type For Sale
Square Footage 2,555 sqft
Price per Sqft $225
Subdivision Sundance Parcel 45A
MLS Listing ID 6868909
Style Ranch
Bedrooms 3
HOA Fees $200/qua
HOA Y/N Yes
Year Built 2005
Annual Tax Amount $2,232
Tax Year 2024
Lot Size 10,500 Sqft
Acres 0.24
Property Sub-Type Single Family Residence
Source Arizona Regional Multiple Listing Service (ARMLS)
Property Description
Step inside to soaring 9' ceilings, elegant ceramic tile flooring, and a bright, open layout. The kitchen is a chef's dream featuring quartz countertops with a 25-year warranty, and stainless steel appliances (Samsung fridge, microwave & dishwasher all new in 2023) all convey. The home is outfitted with engineered hardwood or luxury vinyl plank in key areas for durability and style.
Retreat to the luxurious master suite with dual sinks, a garden tub, separate glass shower (with upgraded clear glass and private access to the pool. The guest quarters offer a separate entrance, full bath, bedroom, and closet - ideal for multi-generational living or visitors.
The backyard is a private oasis with a newly updated pool (2024) featuring a large Baja step, 5' depth, 2-speed waterfall, grotto with loveseat, and variable-speed pump. Enjoy entertaining under the patio, freshly painted in 2024, with automatic backyard watering and a no heat stone decking and turf.
Other standout features in this home are the Epoxy garage floor, built-in cabinets, wall racks, upgraded lighting, soft water system, electric hot water heater, and garage fridge (conveys). New solar inverter (2024), Dual AC units (both under 4 years old), ADT hardwired system with video doorbell (equipment conveys)
Don't miss this turnkey home nestled in one of Sundance's most desirable communities.
Location
State AZ
County Maricopa
Community Sundance Parcel 45A
Direction Dean to Sundance Parkway then west to 222nd Dr, left to Ashleigh Marie, west to house on the left.
Rooms
Other Rooms Guest Qtrs-Sep Entrn
Master Bedroom Split
Den/Bedroom Plus 4
Separate Den/Office Y
Interior
Interior Features High Speed Internet, Granite Counters, Double Vanity, 9+ Flat Ceilings, No Interior Steps, Soft Water Loop, Vaulted Ceiling(s), Kitchen Island, Full Bth Master Bdrm
Heating Electric
Cooling Central Air, Ceiling Fan(s), Programmable Thmstat
Flooring Carpet, Tile
Fireplaces Type None
Fireplace No
Appliance Electric Cooktop
SPA None
Exterior
Garage Spaces 2.0
Garage Description 2.0
Fence Block
Pool Private
Community Features Playground, Biking/Walking Path
Roof Type Tile
Porch Covered Patio(s)
Private Pool Yes
Building
Lot Description Desert Back, Desert Front, Synthetic Grass Back
Story 1
Builder Name Canterra Homes
Sewer Public Sewer
Water City Water
Architectural Style Ranch
New Construction No
Schools
Elementary Schools Sundance Elementary
Middle Schools Sundance Elementary
High Schools Youngker High School
School District Buckeye Union High School District
Others
HOA Name Sundance HOA
HOA Fee Include Maintenance Grounds
Senior Community No
Tax ID 504-21-618
Ownership Fee Simple
Acceptable Financing Cash, Conventional, 1031 Exchange, FHA, VA Loan
Horse Property N
Listing Terms Cash, Conventional, 1031 Exchange, FHA, VA Loan

Copyright 2025 Arizona Regional Multiple Listing Service, Inc. All rights reserved.






